Residence Halls
Living Facilities
Filter Living Facilities:
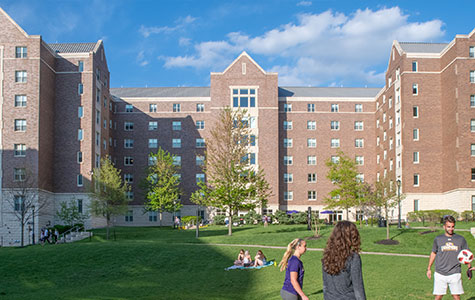
Allegheny Hall

Location: North Campus
Room Type: 1, 2, & 3-bedroom suites
Who Lives Here: First-year, transfer, & returning students, Honors College
Dining Plan: Required
Highlights
- Fully furnished
- In-suite bathroom
- Fitness center
- Theater
- Computer lab
- Community kitchen
- Game room
- Laundry room on each floor
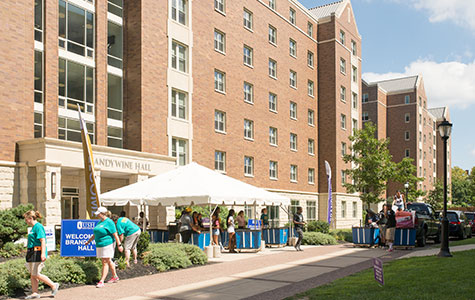
Brandywine Hall

Location: North Campus
Room Type: 1, 2, & 3-bedroom suites
Who Lives Here: First-year, transfer, & returning students
Dining Plan: Required
Highlights
- Fully furnished
- In-suite bathroom
- Laundry facility on each floor
- Yoga/dance studio
- Fitness center
- Study lounges
- Community kitchen
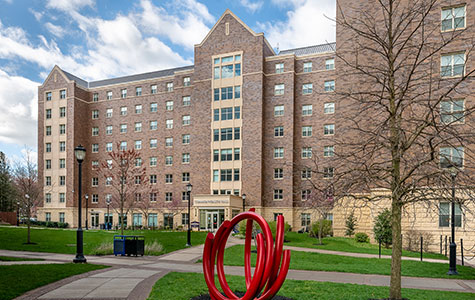
Commonwealth Hall

Location: North Campus
Room Type: 1, 2, & 3-bedroom suites
Who Lives Here: First-year, transfer, & returning students
Dining Plan: Required
Highlights
- Fully furnished
- In-suite bathroom
- Yoga/dance studio
- Fitness center
- Community kitchen
- Study lounges
- Laundry room on each floor
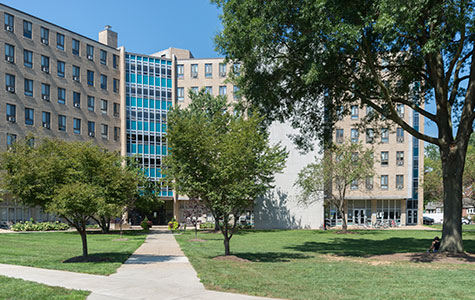
Goshen Hall

Location: North Campus
Room Type: Doubles & triples
Who lives Here: First-year students
Dining Plan: Required
Highlights
- Fully furnished
- Shared bathrooms
- TV lounges
- Study room
- Game room
- Large lobby on each floor
- Community kitchenette
- Laundry facility in building
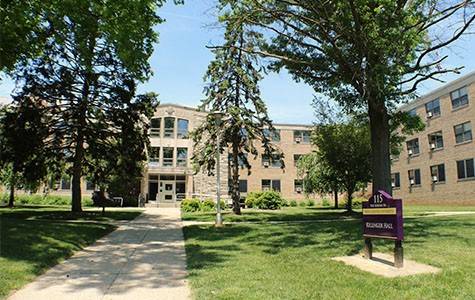
Killinger Hall

Location: North Campus
Room Type: Doubles
Who Lives Here: First-year and returning students
Dining Plan: Required
Highlights
- Fully furnished
- Shared bathroom
- Laundry facility in building
- Game room
- TV lounge
- Study room
- Community kitchenette
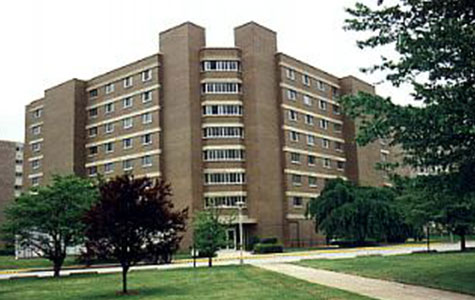
Schmidt Hall

Location: North Campus
Room Type: Doubles
Who Lives Here: First year, transfer and returning students
Dining Plan: Required
Highlights
- Fully furnished
- Shared bathroom
- Community kitchenette
- Laundry room in the basement
- Theater room
- Lounge on every floor
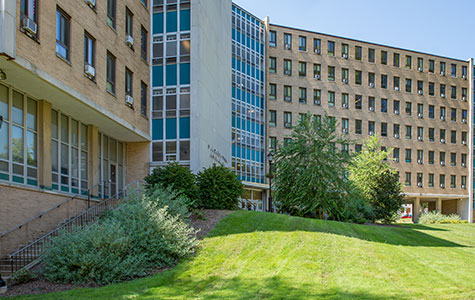
Tyson Hall

Location: North Campus
Room Type: Doubles & triples
Who lives Here: First-year students
Dining Plan: Required
Highlights
- Fully furnished
- Shared bathroom
- TV lounges
- Large lobby on each floor
- Community kitchenette
- Laundry facility in building
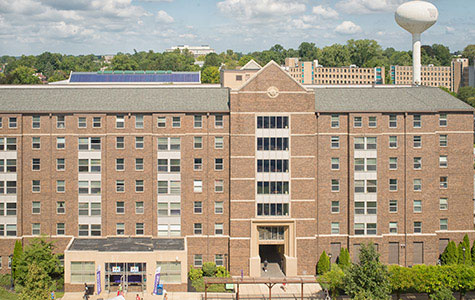
University Hall

Location: North Campus
Room Type: 2 & 3-bedroom suites
Who Lives Here: Transfer and returning students
Dining Plan: Required
Highlights
- Fully furnished
- In-suite bathroom
- Fitness center
- Community kitchen
- Computer lab
- Laundry room on each floor
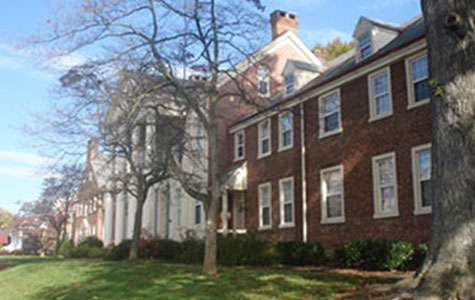
College Arms Apartments

Location: North Campus
Room Type: 1 & 2-bedroom apartments
Who Lives Here: Transfer & returning students (returning students only - 2025/26)
Dining Plan: Optional
Highlights
- Fully furnished
- Courtyard
- Laundry room on-site
- In-suite kitchen and bathroom
- Only apartment-style residence on North Campus
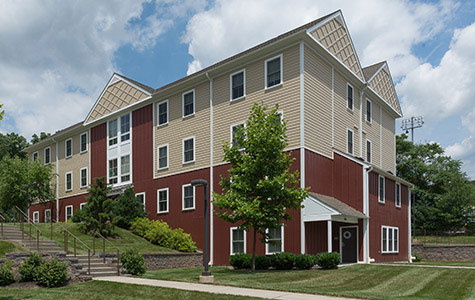
East Village Apartments

Location: South Campus
Room Type: 4-bedroom apartments
Who Lives Here: Transfer, returning, & graduate students
Dining Plan: Optional
Highlights
- Fully furnished
- Living/dining area, full kitchen, and bathroom
- Laundry facility in unit
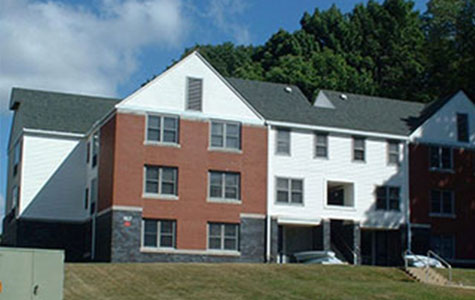
South Campus Apartments

Location: South Campus
Room Type: 3 & 4-bedroom apartments
Who Lives Here: Transfer and returning students
Dining Plan: Optional
Highlights
- Fully furnished
- Living/dining area, full kitchen, and bathroom
- Laundry facility in building
- Courtyard
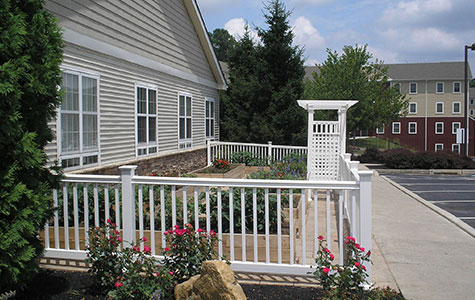
The Village Apartments

Location: South Campus
Room Type: 4-bedroom apartments
Who Lives Here: Transfer, returning, & graduate students
Dining Plan: Optional
Highlights
- Fully furnished
- Living/dining area, full kitchen, and bathroom
- Laundry facility in unit
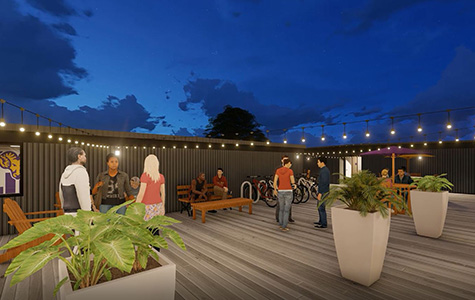
Matlack Court

Location: North Campus
Room Type: Single occupancy rooms and double occupancy rooms
Who Lives Here: Returning students
Dining Plan: Required
Highlights
- Fully furnished
- Courtyard
- Free laundry
- Community Building
